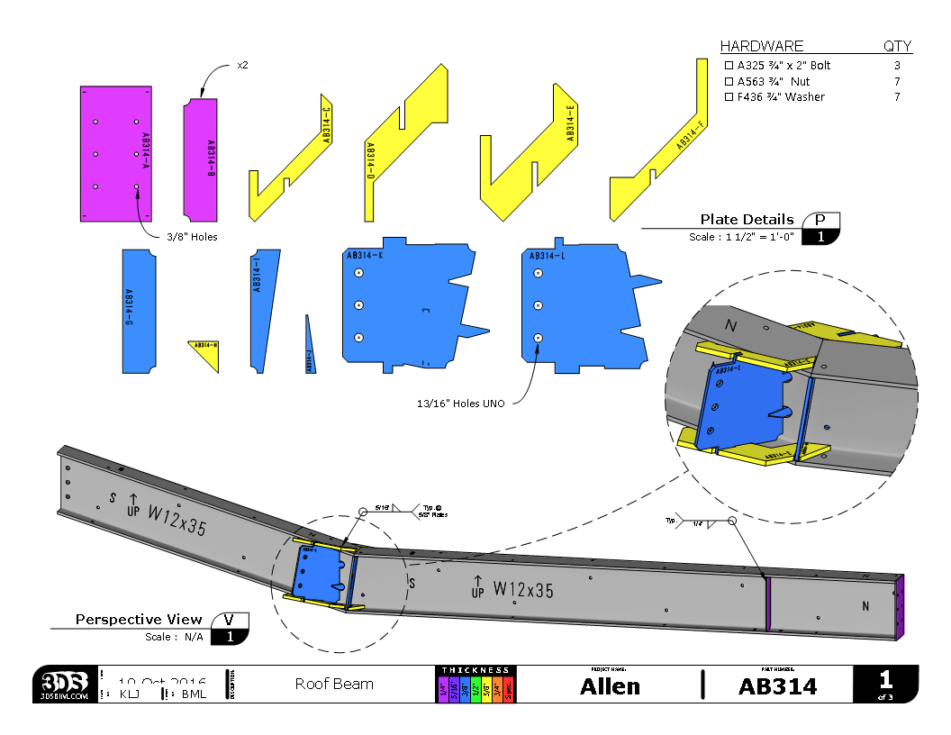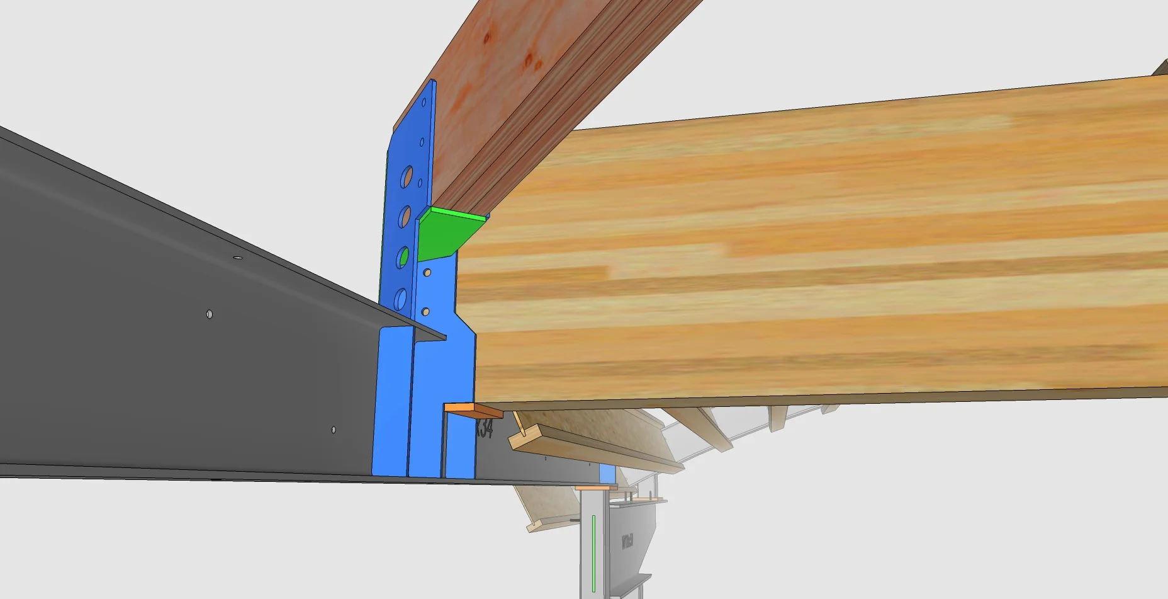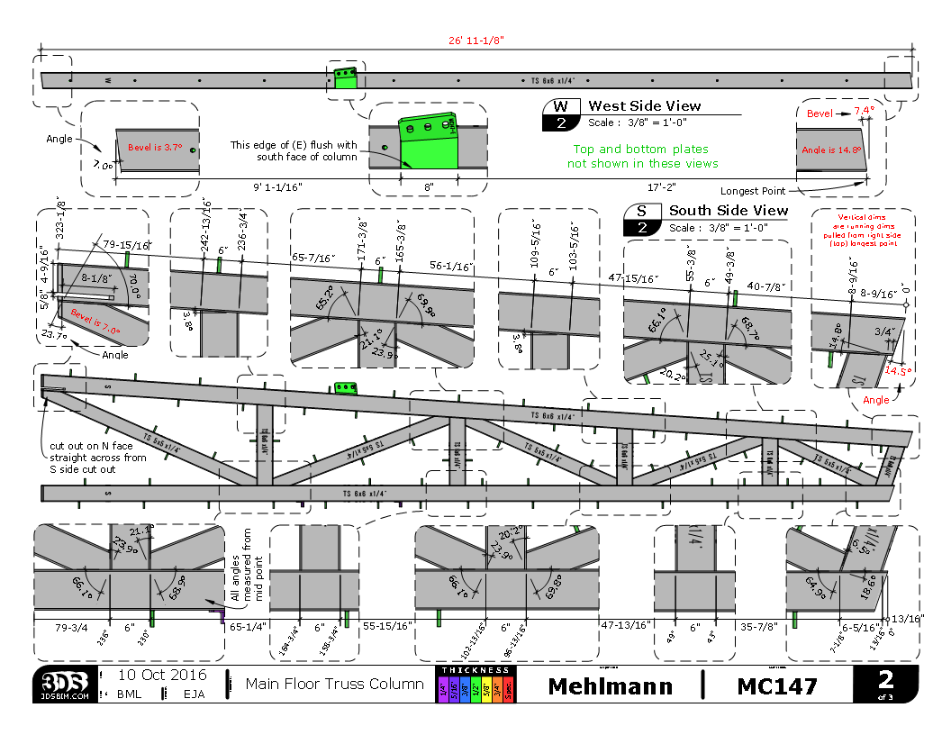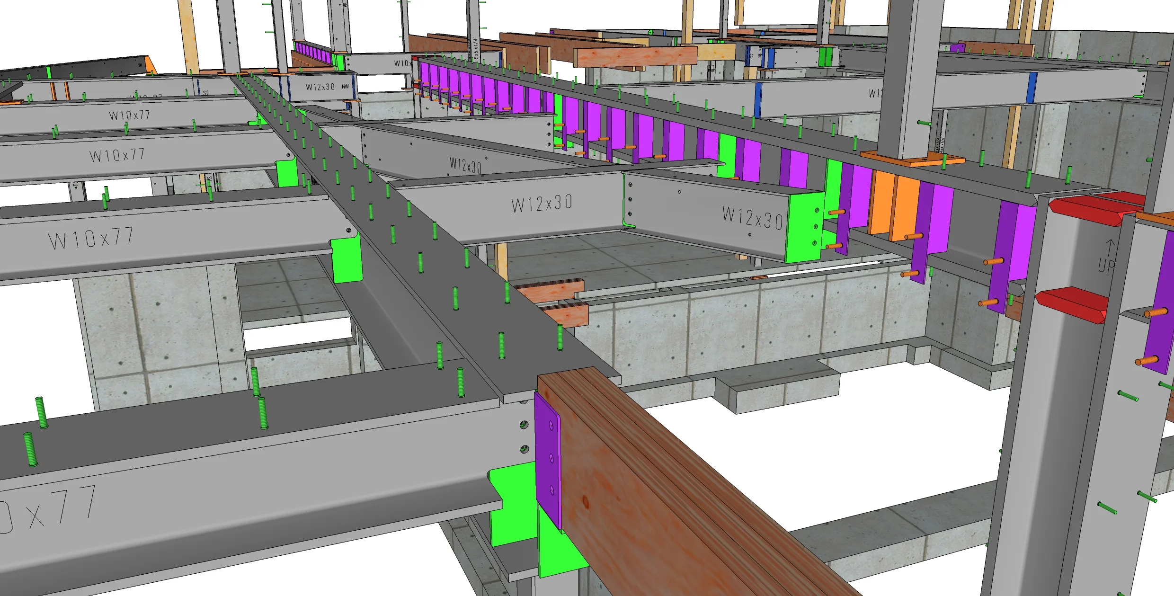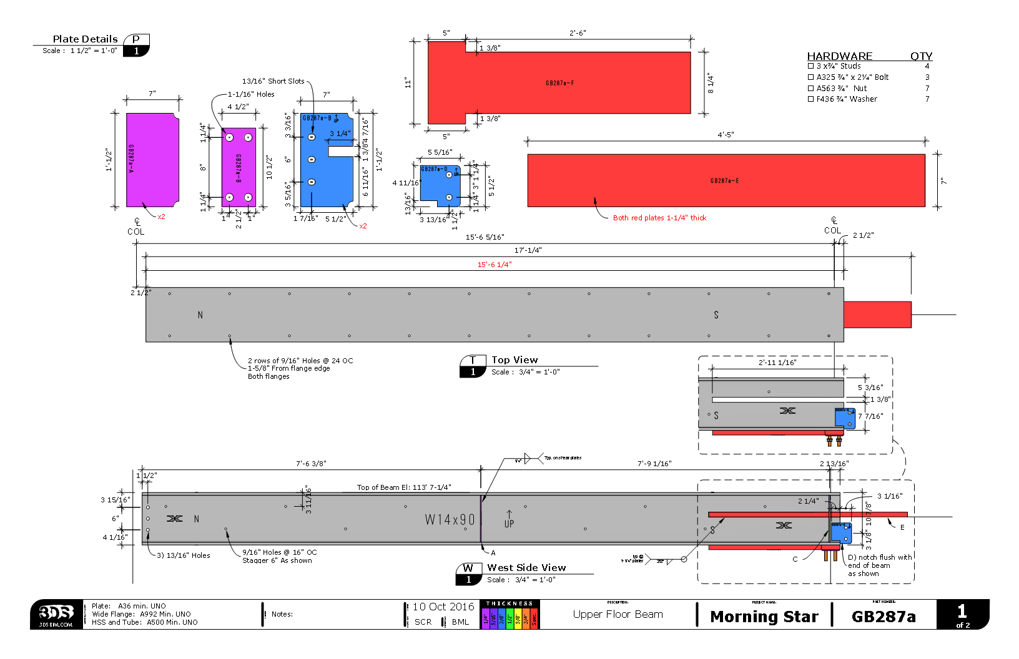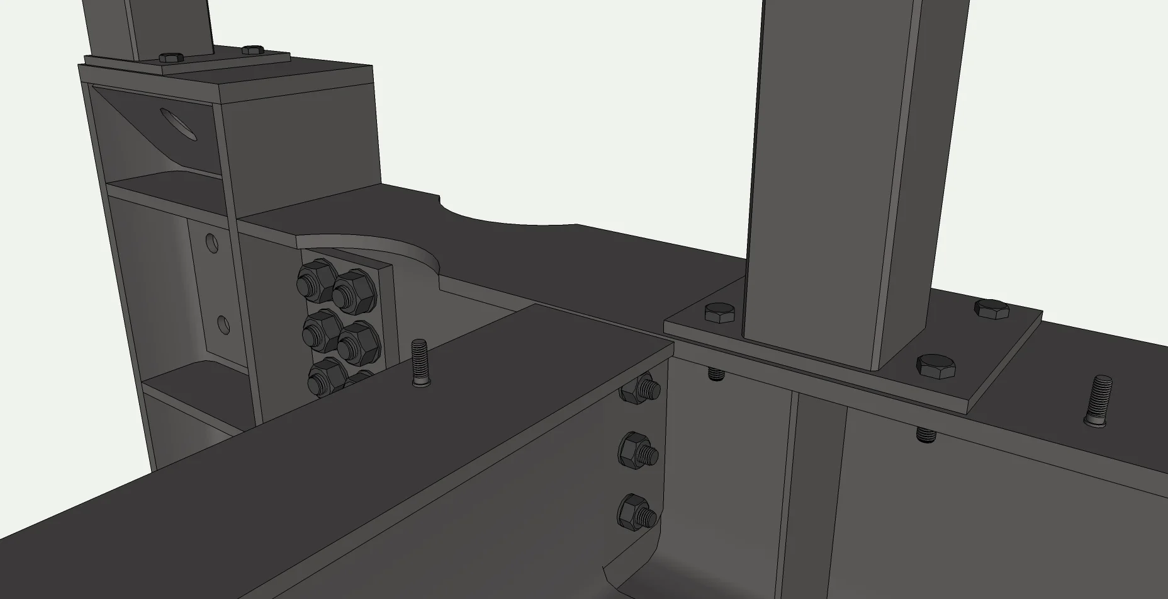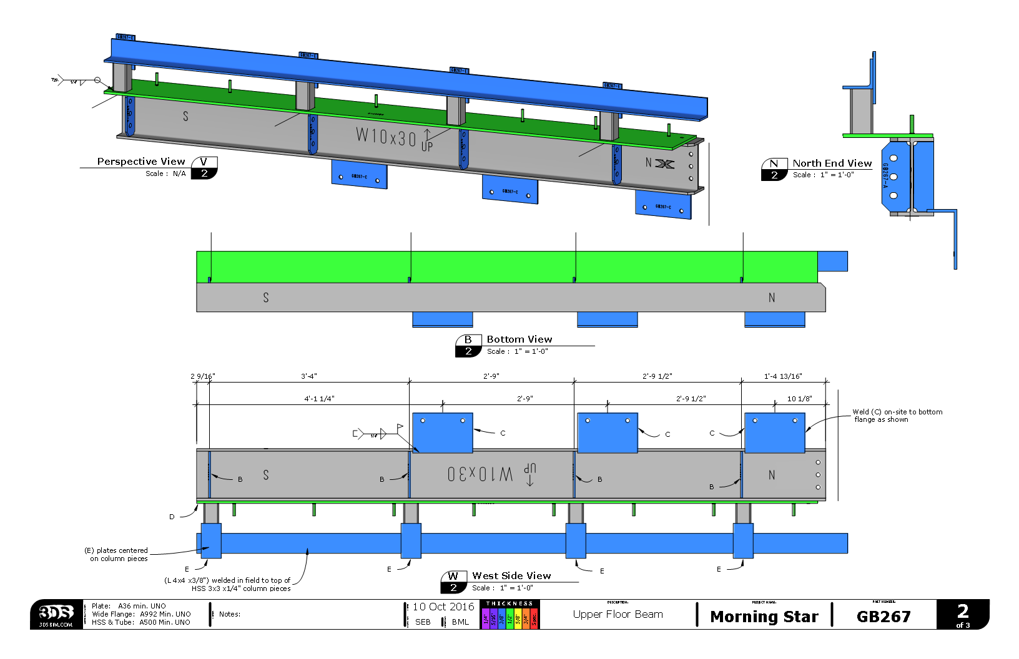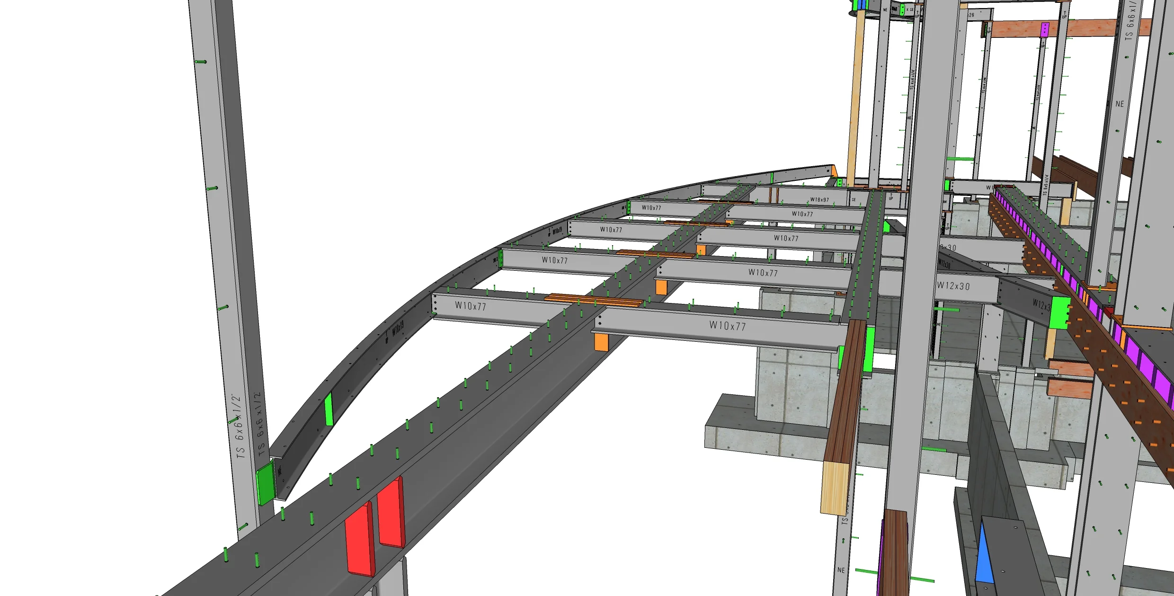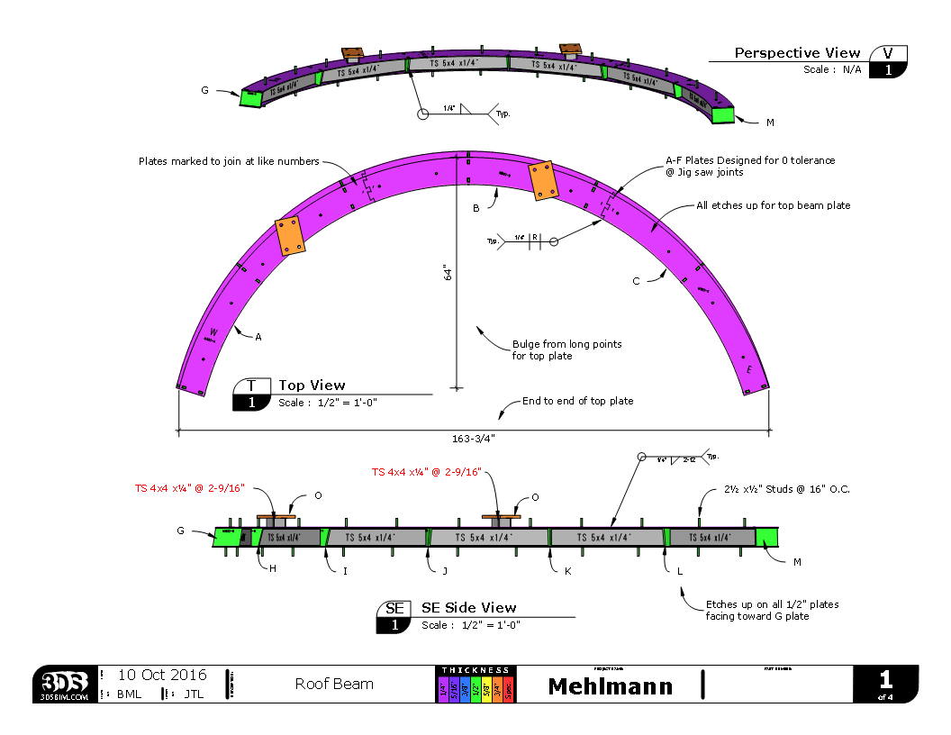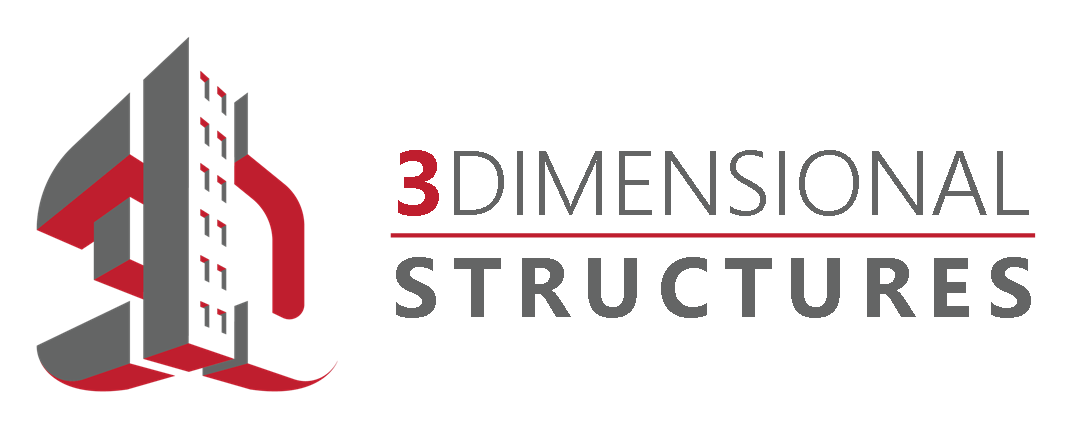Structural Steel Detailing
Clear drawings. Fewer errors. Faster builds.
At 3 Dimensional Structures, we specialize in structural detailing that transforms complex models into clean, construction-ready documents. Our shop and fabrication drawings are developed directly from precise 3D BIM models, ensuring a seamless connection between design, fabrication, and the jobsite.
We produce full-color, easy-to-read construction documents that reduce confusion and eliminate guesswork. Every line and label is intentional—helping installers, fabricators, and field crews move forward with clarity and confidence.
Our Detailing Services Include:
Construction & Shop Drawings: Fully coordinated, easy-to-follow documents that match field realities.
Color-Coded Plans: Visual clarity to distinguish materials, assemblies, and sequencing at a glance.
CNC-Ready Exports: Digital files for direct use with CNC machinery, reducing manual fabrication time.
Model-Based Documentation: All drawings are extracted from the latest 3D BIM model to ensure accuracy and consistency.
Error Reduction: Consistent documentation minimizes miscommunication and reduces costly mistakes during assembly.
Why Our Detailing Stands Out:
Improve communication between designers, fabricators, and field teams
Enhance fabrication efficiency with CNC-compatible outputs
Ensure documentation matches your as-built conditions
Reduce RFIs and field modifications
Keep your residential project on time and on budget
At 3DS, we don’t just create drawings—we deliver confidence. Our detailing process helps builders fabricate faster, install with fewer questions, and complete residential projects with precision.

