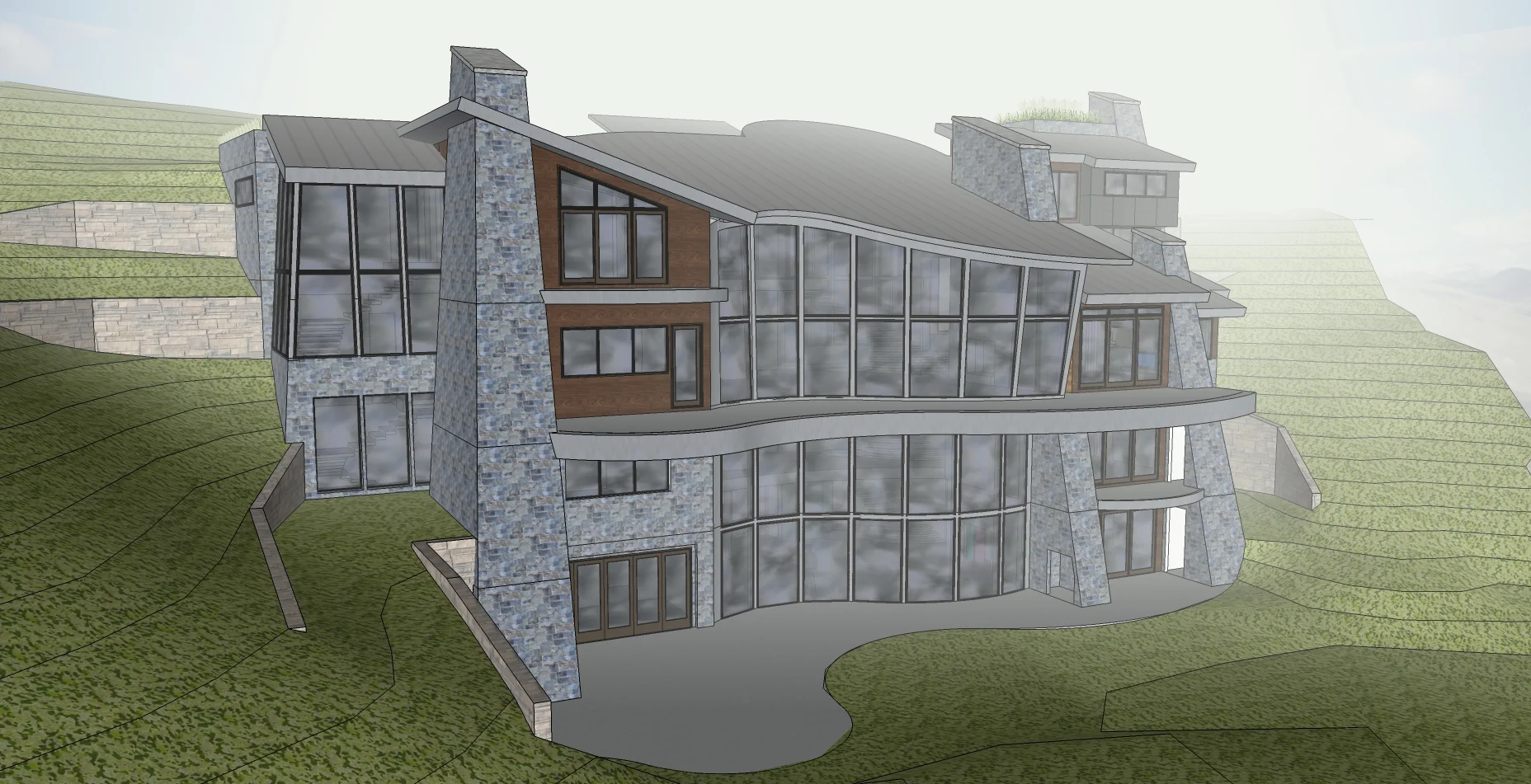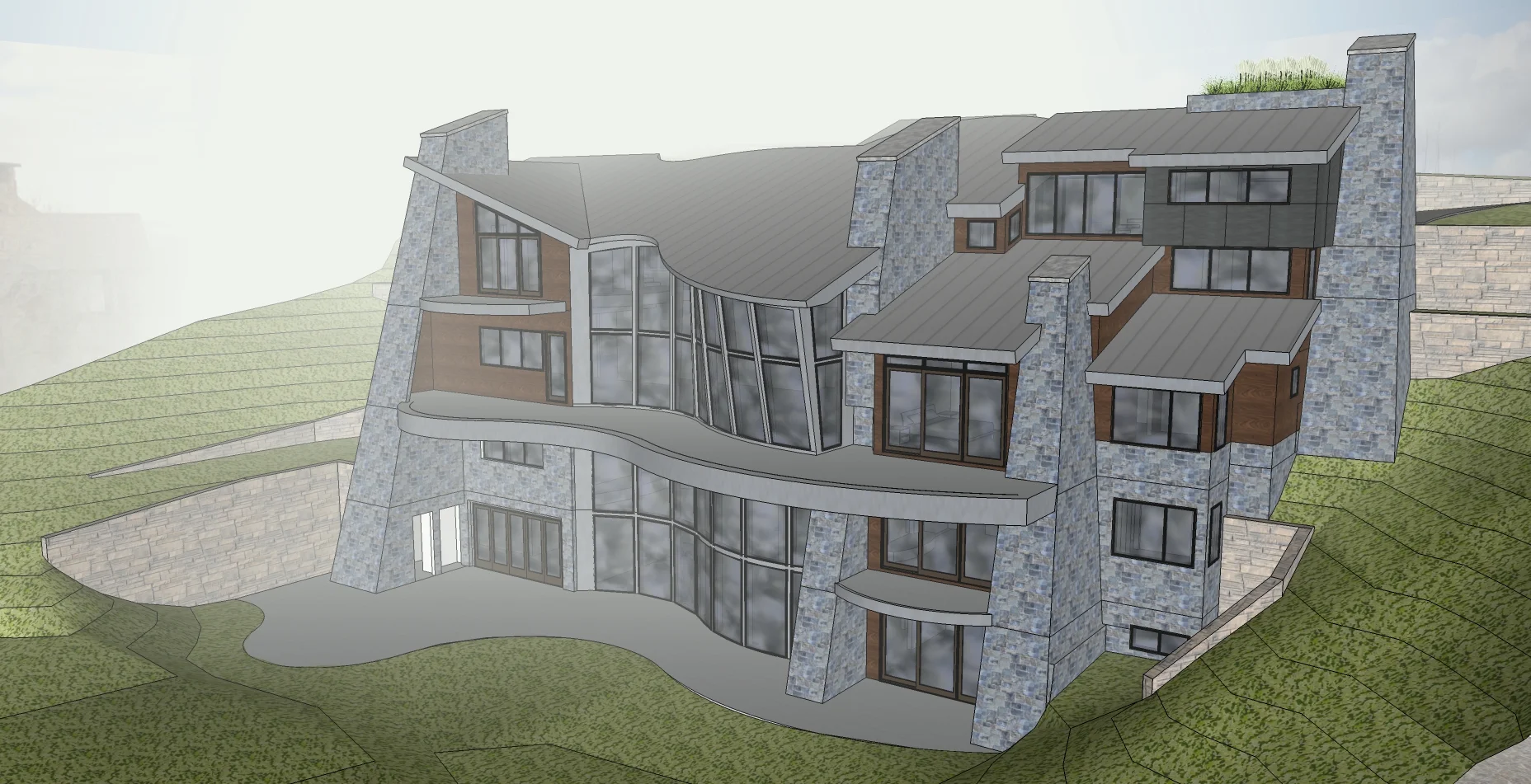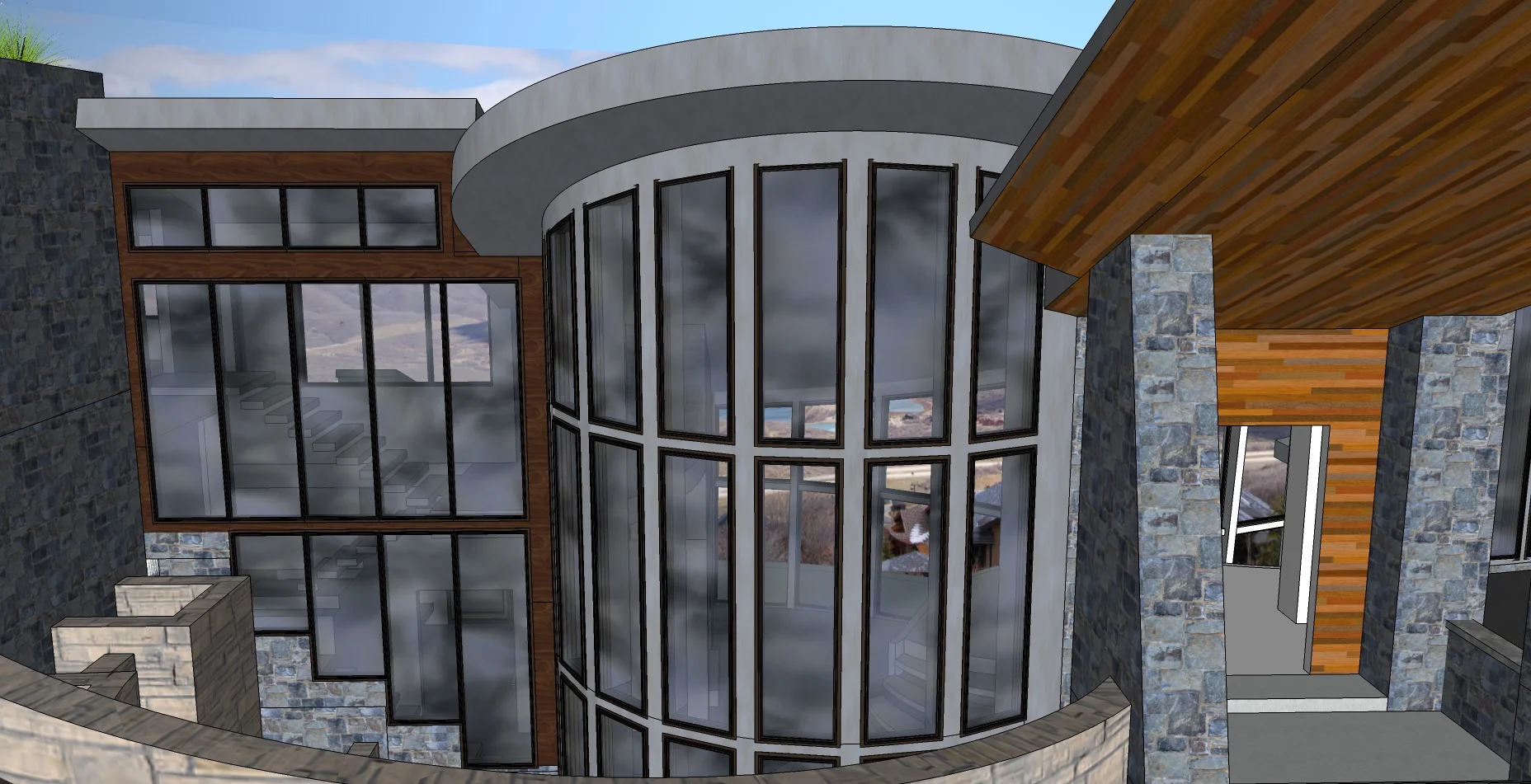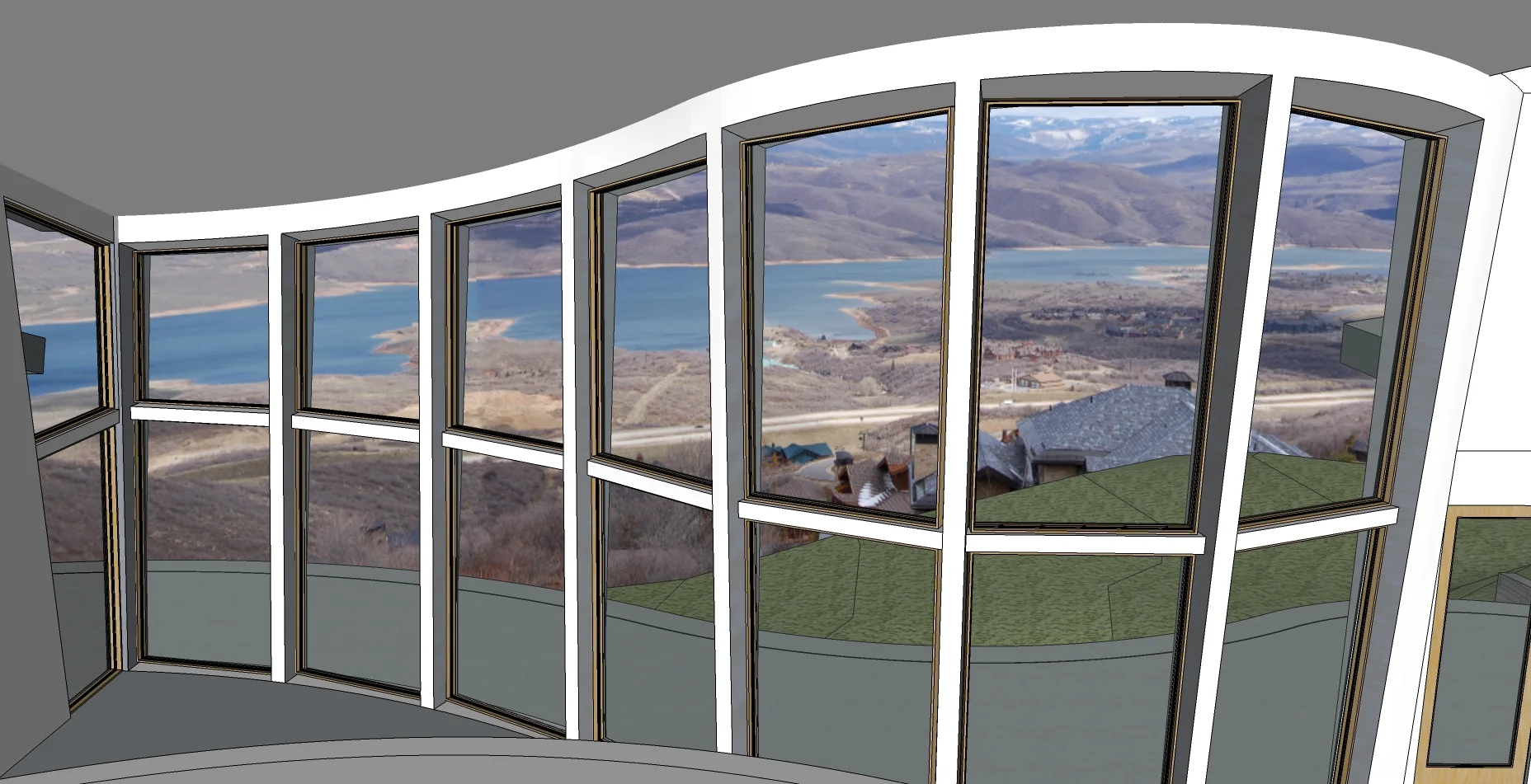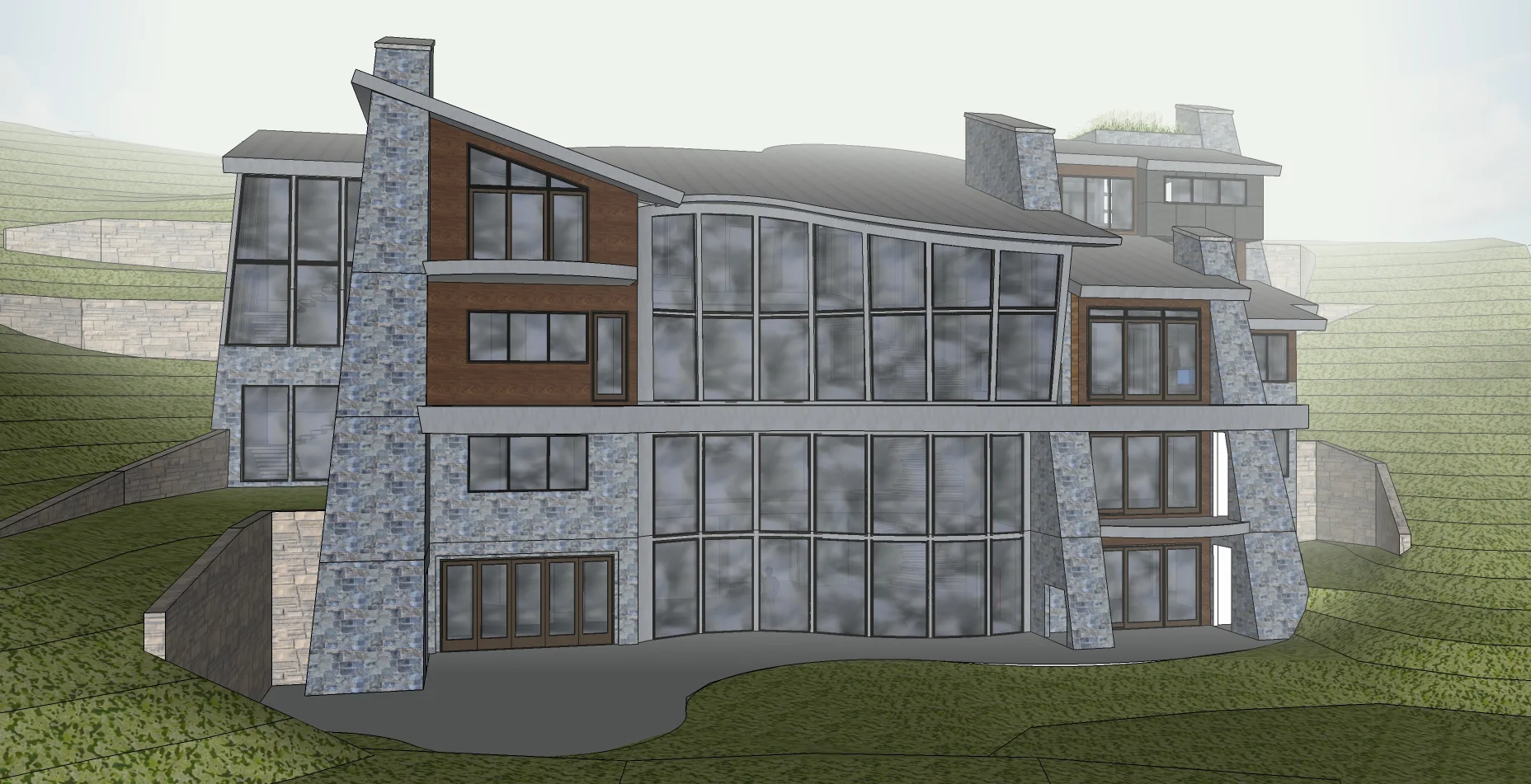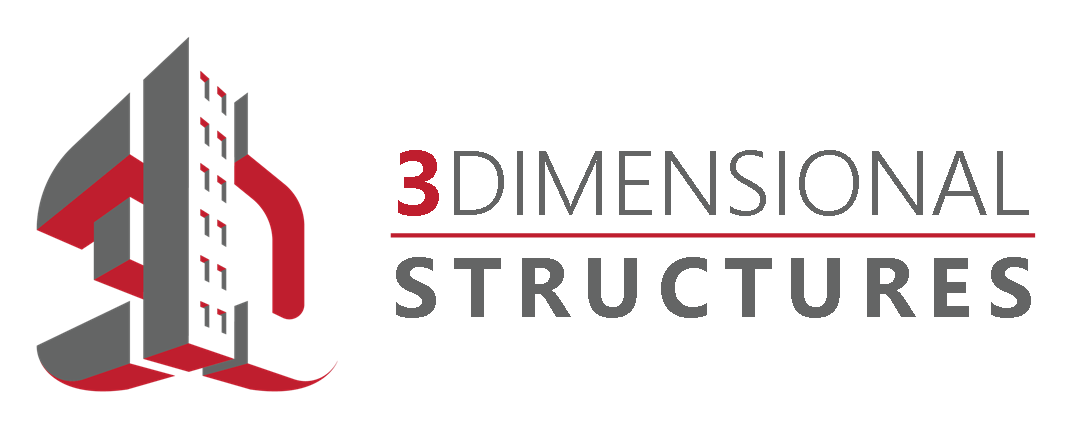3D Visualization
See it before you build it.
At 3 Dimensional Structures, we bring your residential project to life through advanced 3D visualization. Traditional 2D drawings can only show so much—but with full 3D modeling, you can walk through your design virtually, explore every detail, and make confident decisions before construction begins.
Our 3D visualization services help homeowners, builders, and designers clearly understand how a space will look and feel—from any angle. Whether you’re reviewing layouts, finishes, or structural details, our models give you a realistic and immersive preview of the final build.
Benefits of 3D Visualization:
Full Project Insight: View your home from multiple angles—inside and out—to fully understand layout, flow, and design.
Early Design Feedback: Spot potential issues or preferences before construction starts, saving time and money.
Improved Communication: Eliminate misinterpretation between clients, designers, and builders with visual clarity.
Customization Confidence: Make design changes with greater certainty by seeing the impact in real time.
Client Presentations: Perfect for builders who want to impress homeowners and sell projects with a clear visual story.
Our 3D visualization process integrates seamlessly with our BIM modeling and detailing services, giving you a cohesive and accurate view of your residential project from concept to completion.
