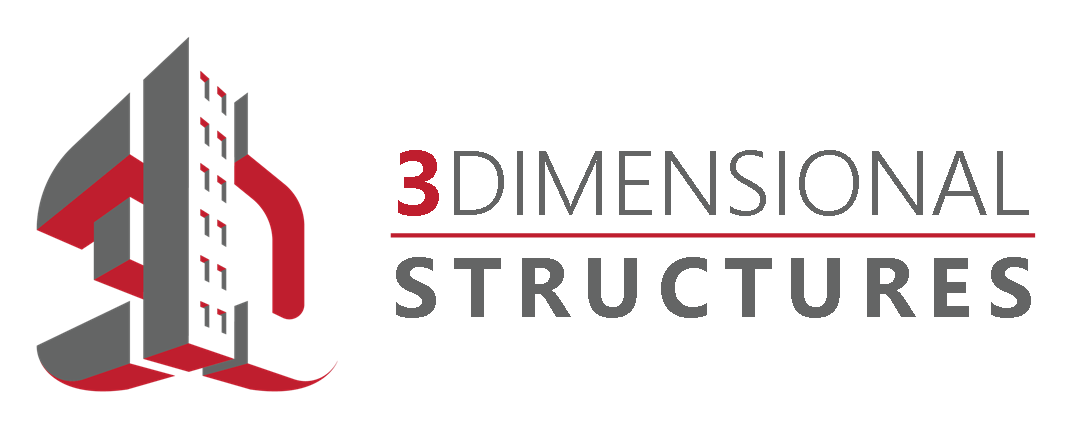BIM Modeling
Prevent costly mistakes—do prework, not rework.
At 3 Dimensional Structures, we provide specialized Building Information Modeling (BIM) services for residential construction projects. From custom homes to multi-unit developments, our BIM solutions help homeowners, builders, and design professionals eliminate guesswork and reduce costly rework by identifying issues before construction begins.
Using advanced 3D modeling and laser scanning technology, we turn design concepts into detailed, data-rich digital models that mirror real-world conditions. These models improve collaboration, streamline planning, and help ensure every element of the build fits as it should—on paper and on-site.
Our Residential BIM Services Include:
3D BIM Modeling: Detailed, intelligent digital models tailored to residential structures for better design visualization and decision-making.
Construction-Ready Detailing: Precise shop drawings and documentation to support smooth fabrication and field installation.
Collaborative Coordination: We work closely with your architect, engineer, and builder to keep every team aligned and efficient.
Why Residential BIM Matters:
Eliminate costly rework
Improve field accuracy
Catch design conflicts early
Speed up construction timelines
Deliver a higher quality finished home
At 3DS, we bring clarity and confidence to residential construction. With the power of BIM, we help ensure your dream home is built right the first time.














