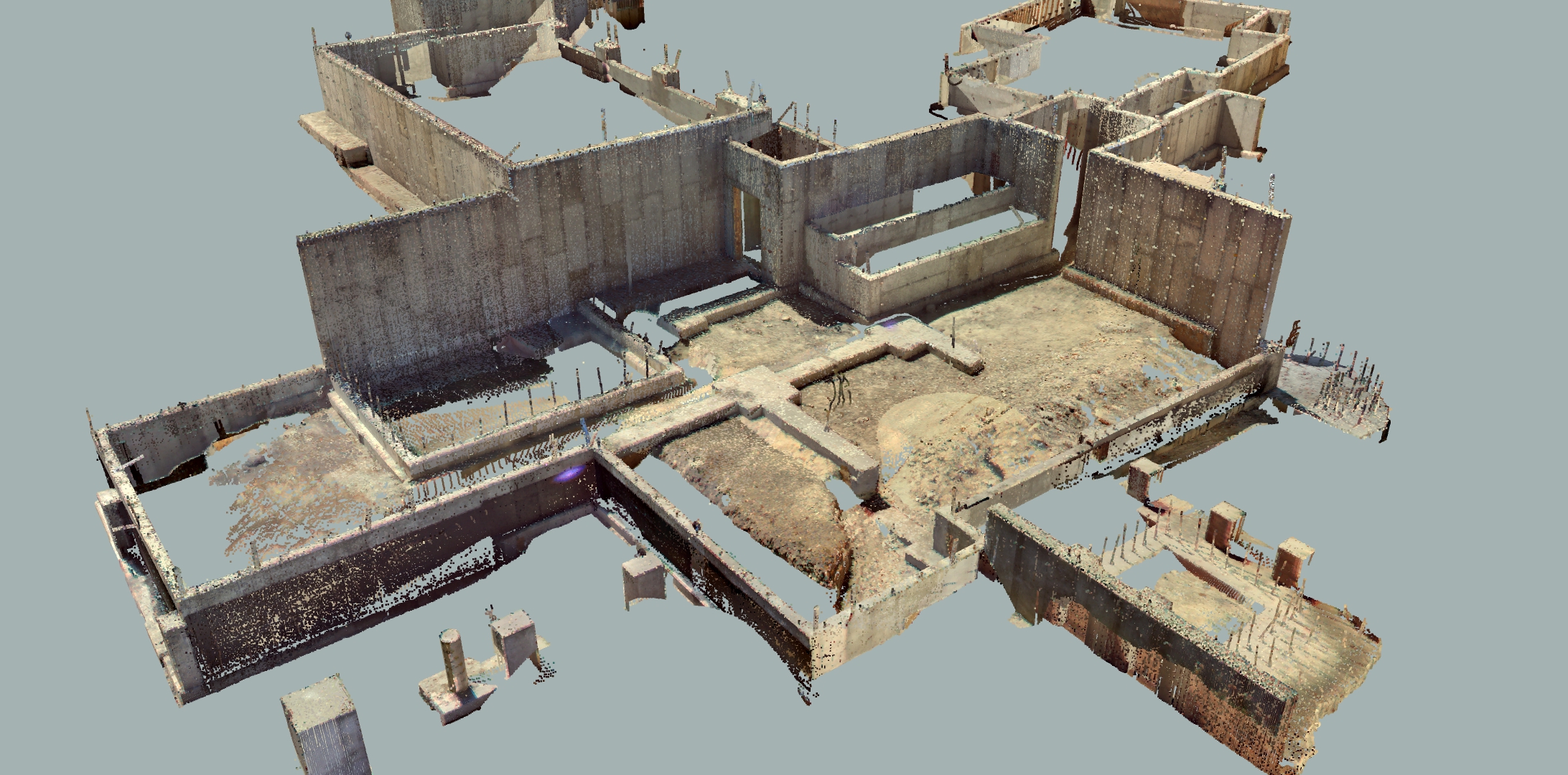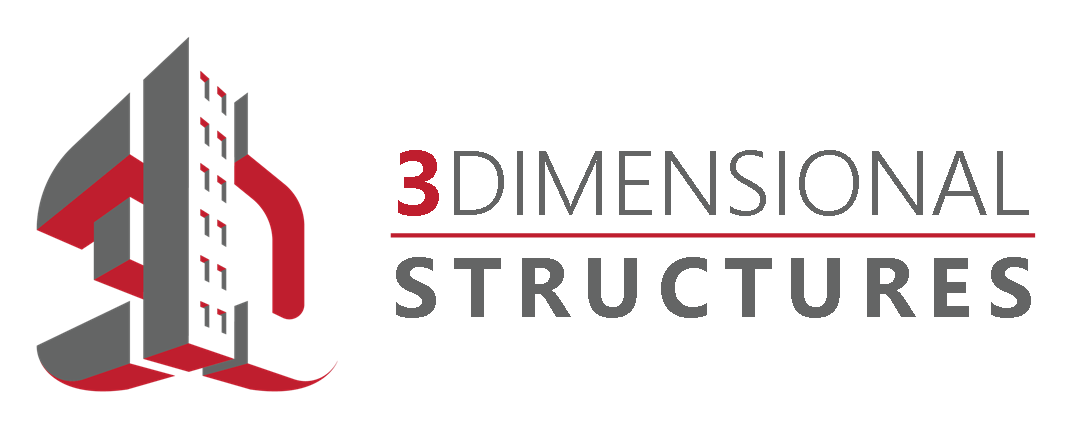
At 3DS, we use cutting-edge 3D modeling, BIM, and structural detailing to help you design lasting homes—without the wait. Quality is our foundation.

BIM Modeling
Do prework, not rework!
We discover and resolve design problems before construction using Building Information Modeling (BIM). Together, with laser scanning technology and 3D modeling software, we produce as-built data to bridge the gap between “pretty picture” 2D plans and the real world. We work closely with architects, engineers, and builders for efficient and accurate construction.

As-Built Modeling
Lidar Scanning
We use LIDAR scanning as our field measure to ensure that our steel fits the concrete perfectly the first time.

Detailing
Streamlined Production
Our construction and shop drawings are easy to comprehend. We provide truly consistent documents that reduce human error, with full color documentation taken directly from the 3D model. We also enhance the ease of fabrication by digital exporting to manufacturers who have CNC capability.

Visualization
3D modeling at its best!
You can completely envision your project before it is built, allowing for any changes or modifications you might wish to make. Traditional drawings can give you a basic feel, but may limit your understanding. With a virtual 3D model, you can see your project from any angle, helping you to get the full picture.
Projects





